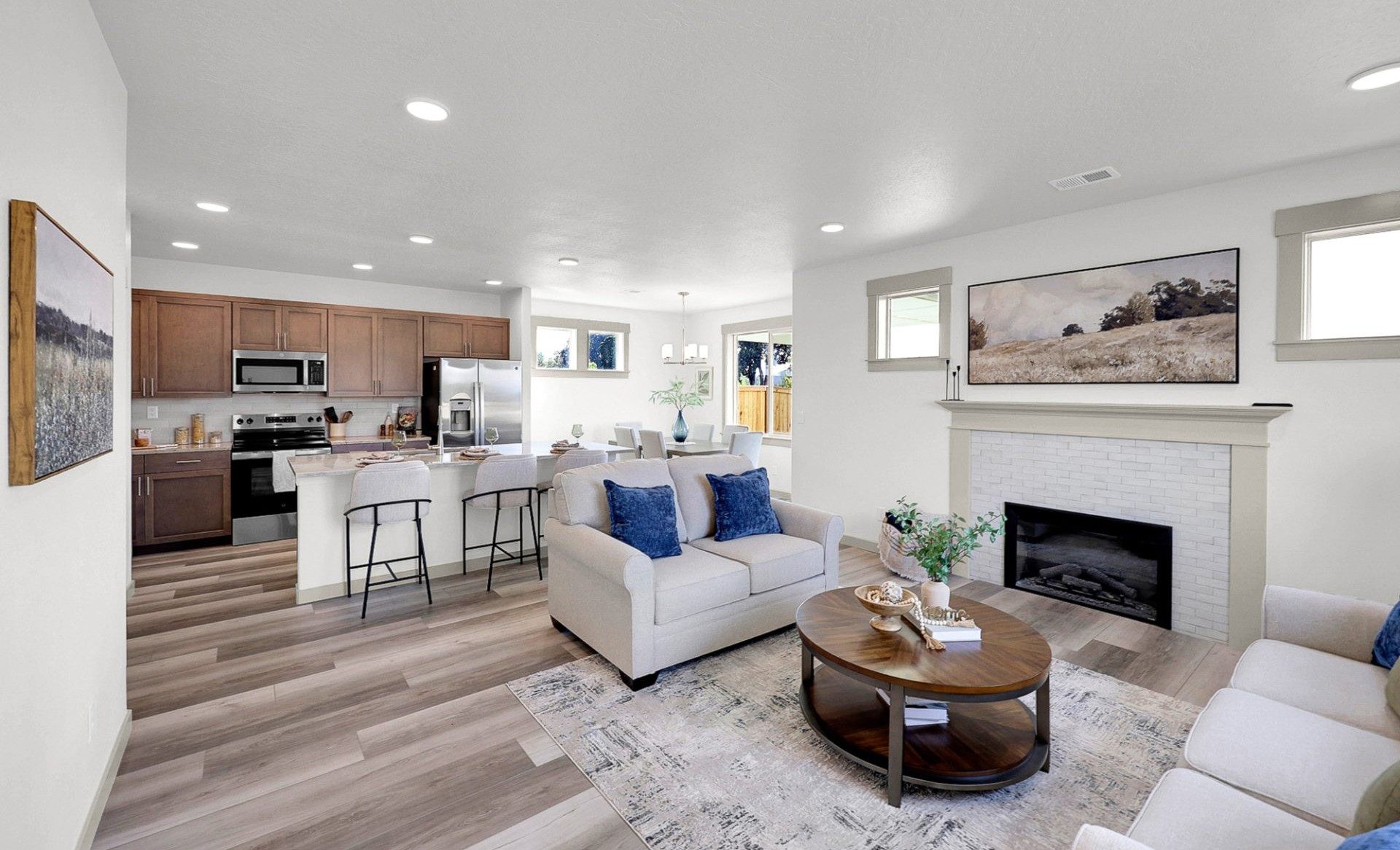Welcome to Peach Tree Estates
Peach Tree Estates is more than a neighborhood; it’s a place to build your future. Experience the beauty, comfort, and community spirit that make this the ideal place to call home. Explore today and see why Peach Tree Estates is the perfect backdrop for your next chapter.





