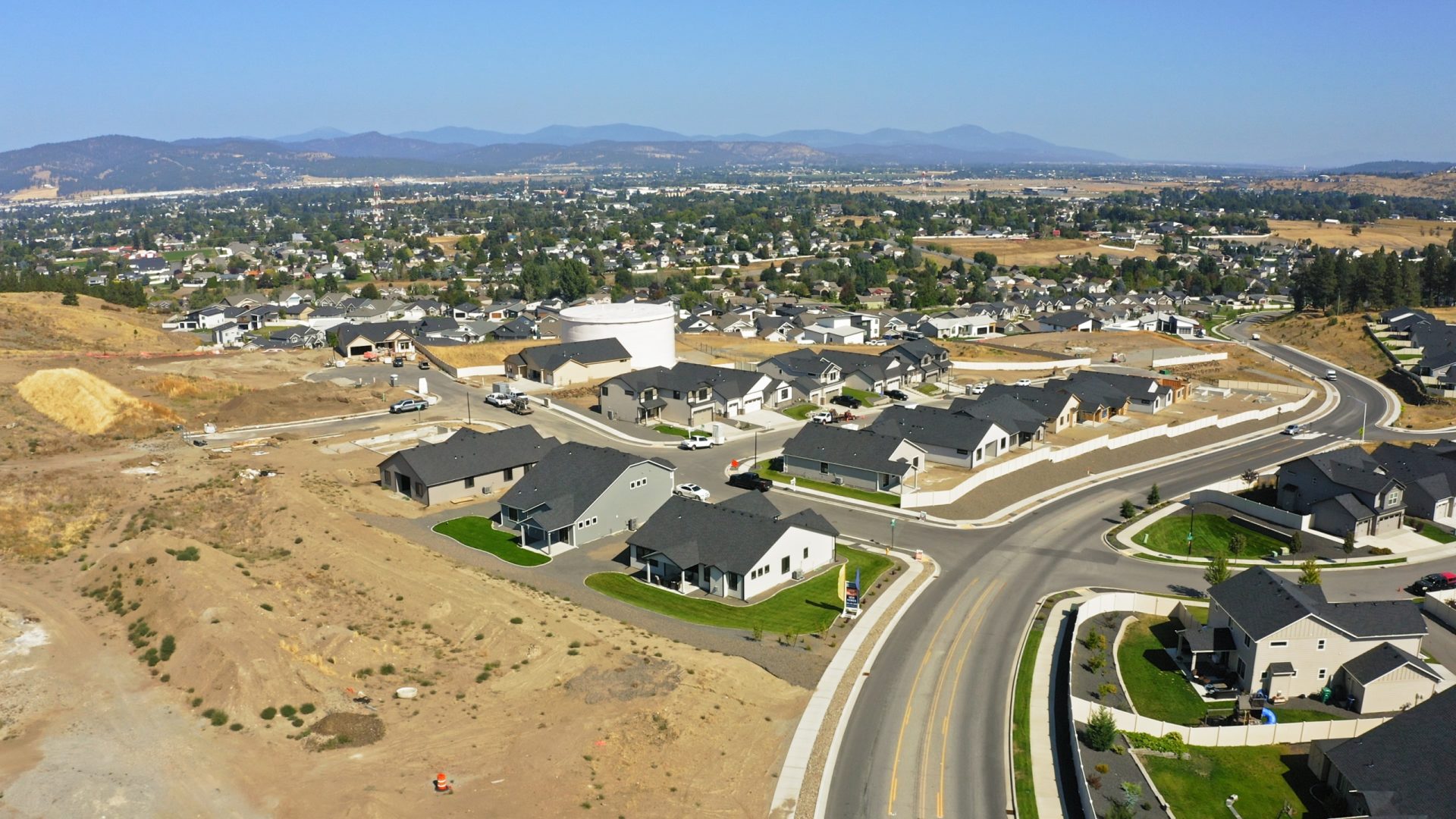Welcome to Sterling Ridge
This elevated neighborhood offers the perfect blend of natural beauty and urban convenience, with quick access to Spokane Valley, Liberty Lake, and downtown Spokane. Whether you're commuting to work or exploring the region, you're never far from where you need to be.
Sterling Ridge features a collection of thoughtfully designed floor plans tailored to meet the needs of every lifestyle—from growing families to empty nesters seeking refined comfort. Each home is crafted with signature Hayden Homes quality and attention to detail, bringing timeless design and everyday luxury together.
Come home to a place where panoramic views, tranquil surroundings, and sophisticated living come together in perfect harmony. Discover why Sterling Ridge is more than just a community—it's a lifestyle.
Ready to learn more? Fill out the form on this page to connect with us and start your journey to Sterling Ridge.





