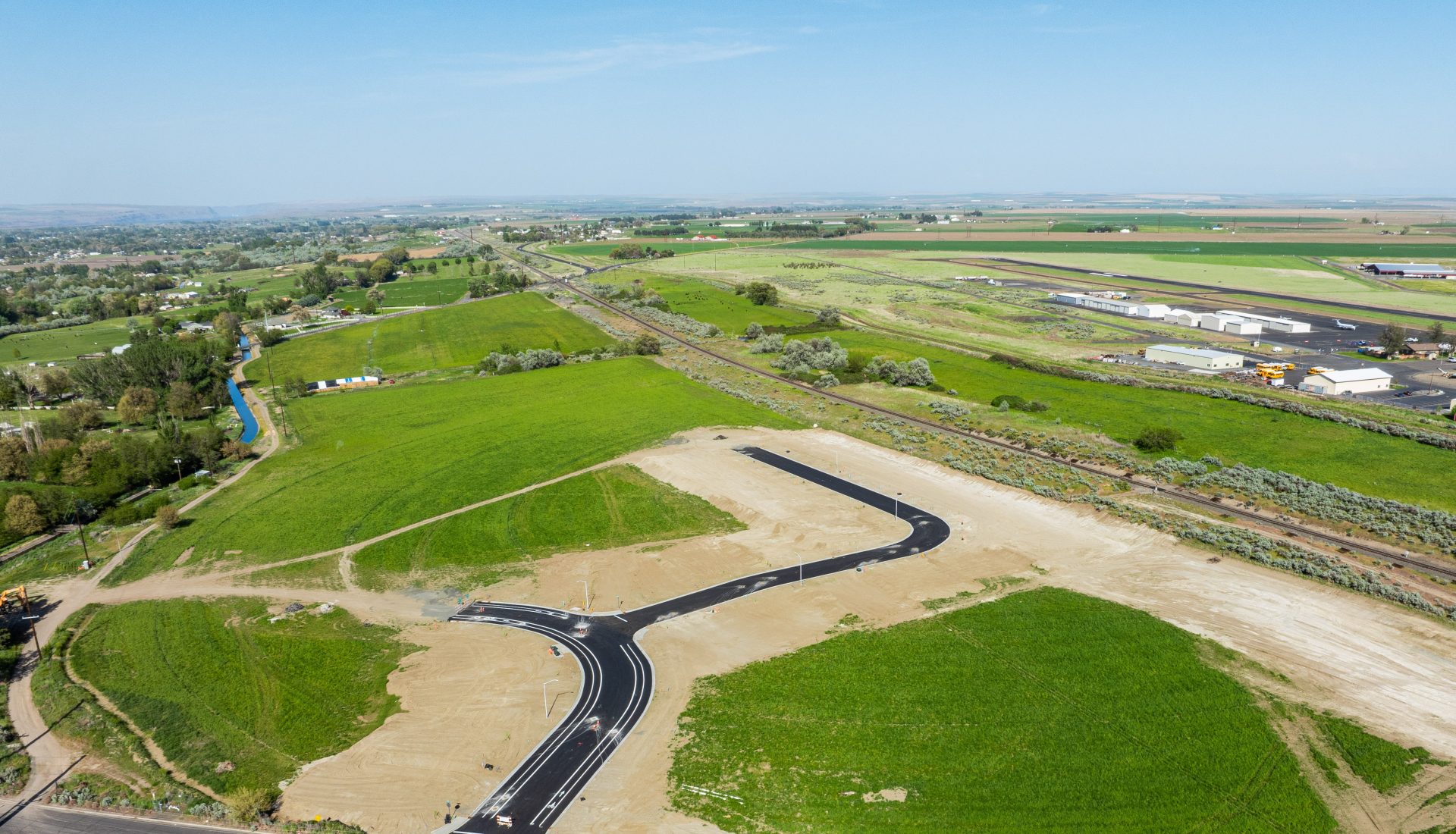Welcome to Columbia Ridge
Located on the edge of Hermiston, our new Hayden Homes community combines open floor plans, energy efficiency, and stylish finishes with the small-town charm this area is known for. Families love the nearby top-rated schools, neighborhood parks, and weekend adventures along the Columbia River. Just minutes from shopping, dining, and local events like the Umatilla County Fair,
Columbia Ridge offers comfort, convenience, and a connected community — the perfect place to raise your family while building a smart investment for the future.





