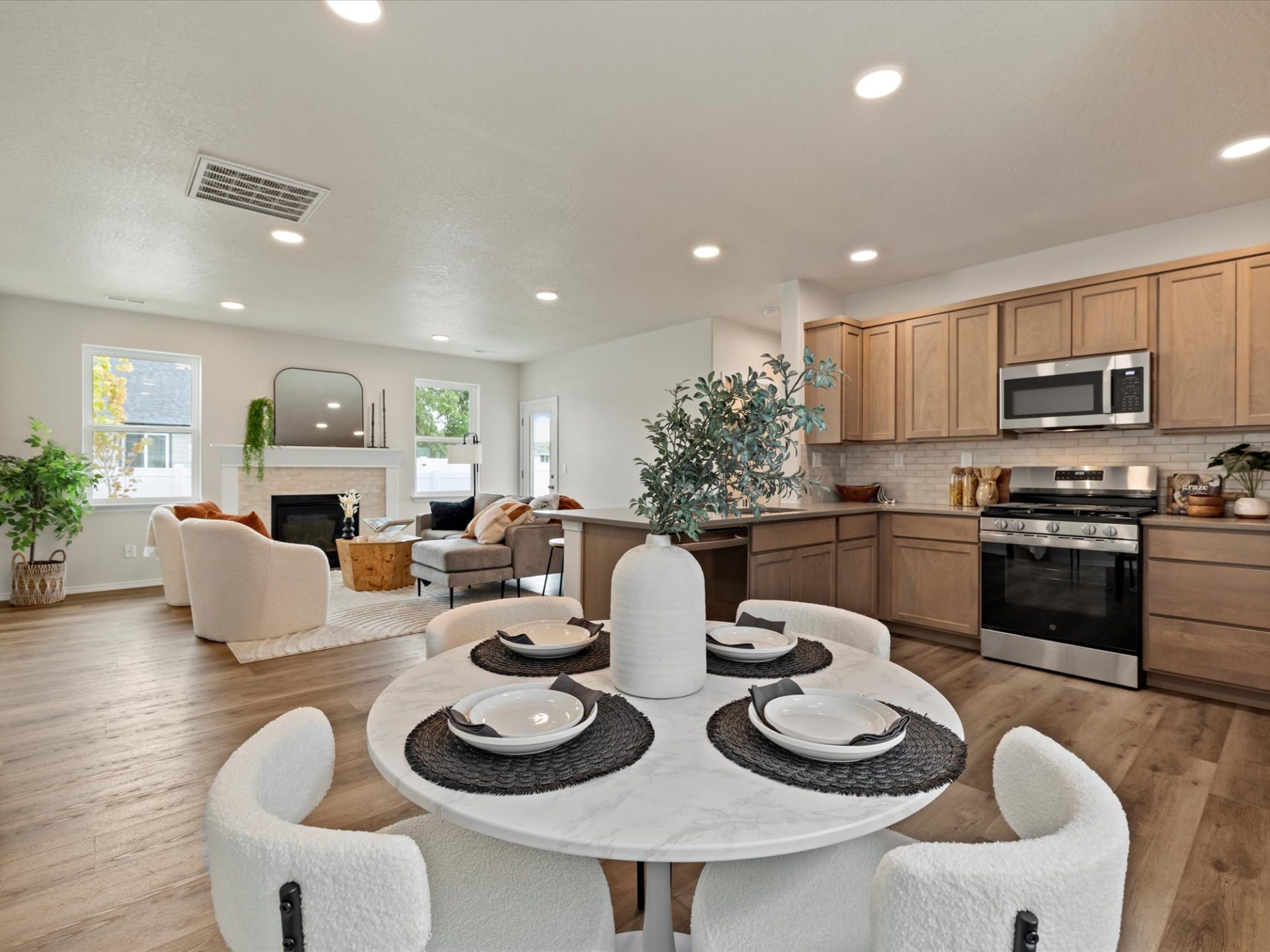Welcome to Kenyon Meadows
Kenyon Meadows places you close to everything Twin Falls has to offer. Just minutes from shopping, dining, and entertainment, residents can also enjoy the city’s stunning natural surroundings. The iconic Snake River Canyon and Shoshone Falls—known as the “Niagara of the West”—are nearby, offering endless opportunities for outdoor adventure, from hiking and biking to kayaking and scenic overlooks. Families benefit from access to quality schools, parks, and recreation, all within a welcoming community setting.
More than just a place to live, Kenyon Meadows is a neighborhood where neighbors become friends and families thrive. With Hayden Homes’ commitment to value and a location that brings the best of Southern Idaho right to your doorstep, Kenyon Meadows is the perfect place to call home.





