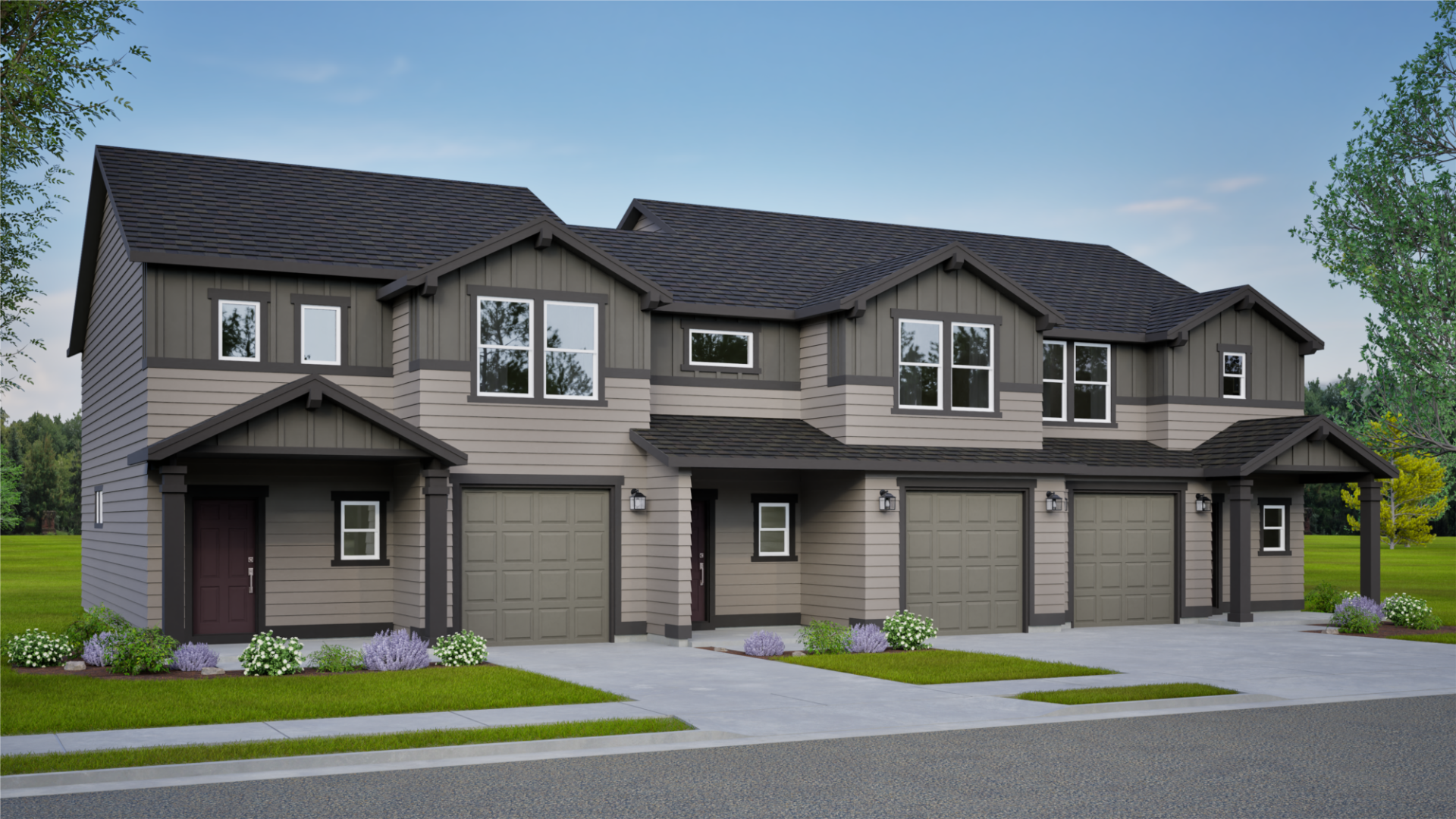Currently, there are no homesites available to build a personalized The Maple Triplex home. Explore the and for details on this home.
Please check out other similar home plans to find a home that is available to personalize.
-
WhiteAvailable Homesite
-
Dark BlueAvailable Home
-
OrangeModel
-
Light BluePending
-
YellowReserved
-
RedSold
-
BlackOther Builder
:root {
--progress-color: #101F44;
}
gmp-advanced-marker {
transform-origin: bottom center !important;
}
.marker {
position: relative;
display: block;
border-radius: 50%;
transform-origin: bottom center;
transform: scale(0.1);
animation: zoom-10 1s ease forwards;
}
.marker.marker--22,
.marker.marker--21,
.marker.marker--20,
.marker.marker--19 {
transform: scale(1.8);
animation: zoomies 1s ease forwards;
}
.marker.marker--18 {
transform: scale(1);
animation: zoom-100 1s ease forwards;
}
.marker.marker--17 {
transform: scale(0.5);
animation: zoom-50 1s ease forwards;
}
.marker.marker--16 {
transform: scale(0.2);
animation: zoom-20 1s ease forwards;
}
.marker.marker--15,
.marker.marker--14,
.marker.marker--13,
.marker.marker--12,
.marker.marker--11,
.marker.marker--10,
.marker.marker--9,
.marker.marker--8,
.marker.marker--7,
.marker.marker--6,
.marker.marker--5,
.marker.marker--4,
.marker.marker--3,
.marker.marker--2,
.marker.marker--1 {
animation: zoom-10 1s ease forwards;
}
.marker.marker--tiled {
transform: scale(1);
animation: none;
}
.marker.marker--tiled.marker--3 {
transform: scale(0.5);
}
.marker.marker--tiled.marker--2 {
transform: scale(0.2);
}
.marker.marker--tiled.marker--1 {
transform: scale(0.1);
}
@keyframes zoom-10 {
to {
transform: scale(0.1);
}
}
@keyframes zoom-20 {
to {
transform: scale(0.2);
}
}
@keyframes zoom-50 {
to {
transform: scale(0.5);
}
}
@keyframes zoom-100 {
to {
transform: scale(1);
}
}
@keyframes zoomies {
to {
transform: scale(1.8);
}
}

