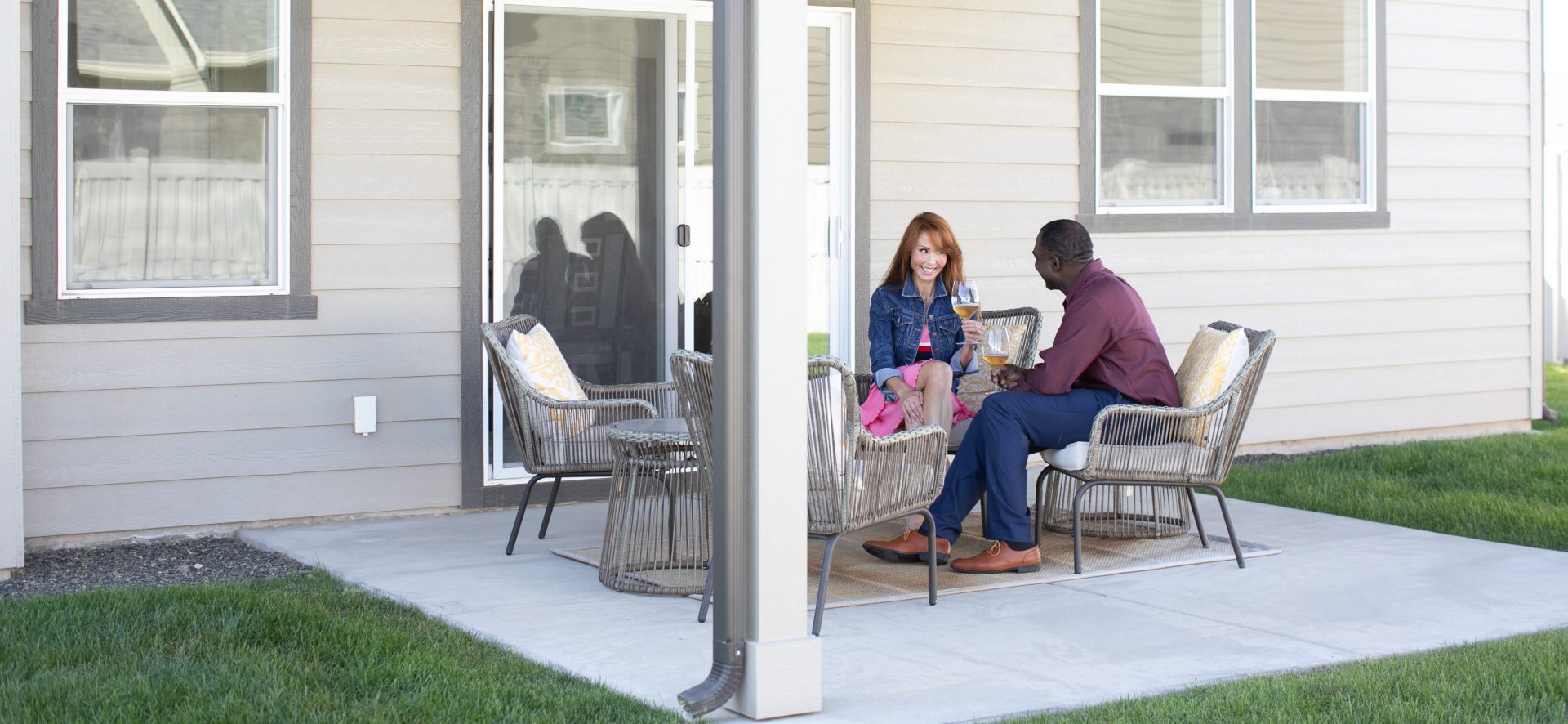Welcome to Woodland Ridge
Enjoy convenient access to shopping and restaurants on the historic Main Street, as well as quick access to HWY 126 with the rest of Springfield and Eugene’s offerings just minutes away. Downtown Eugene is also a quick drive from Woodland Ridge, as well as outdoor recreation opportunities at Mt. Pisgah Arboretum or water activities on the McKenzie River.
Experience life’s adventures from your new home at Woodland Ridge.





